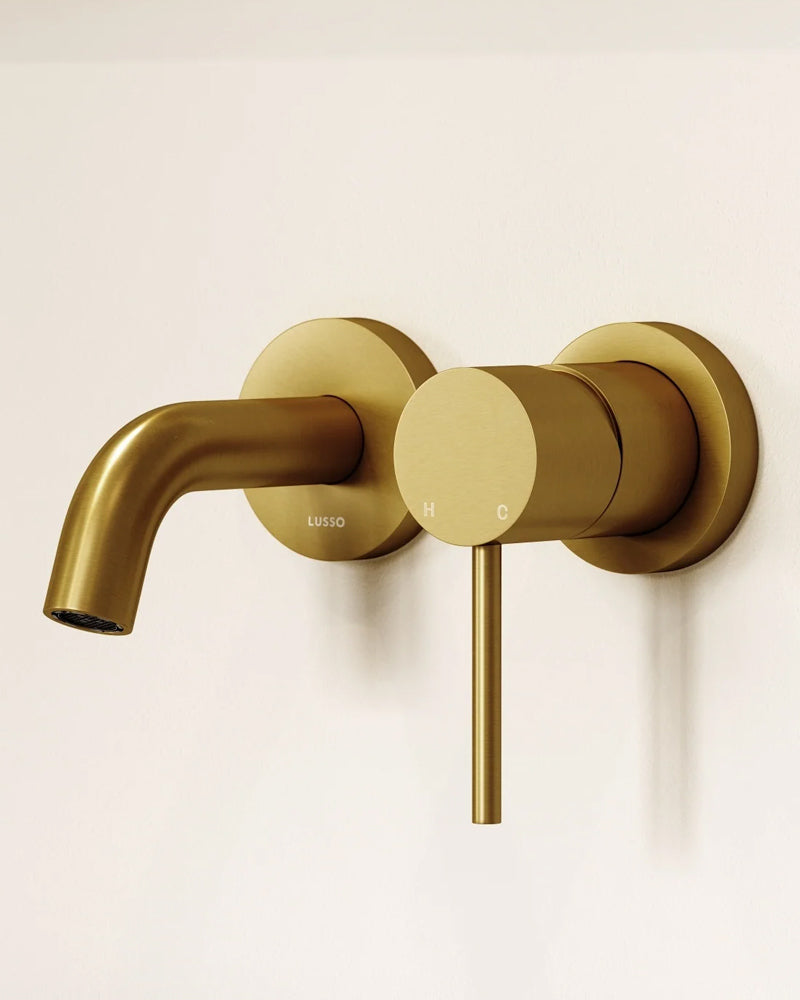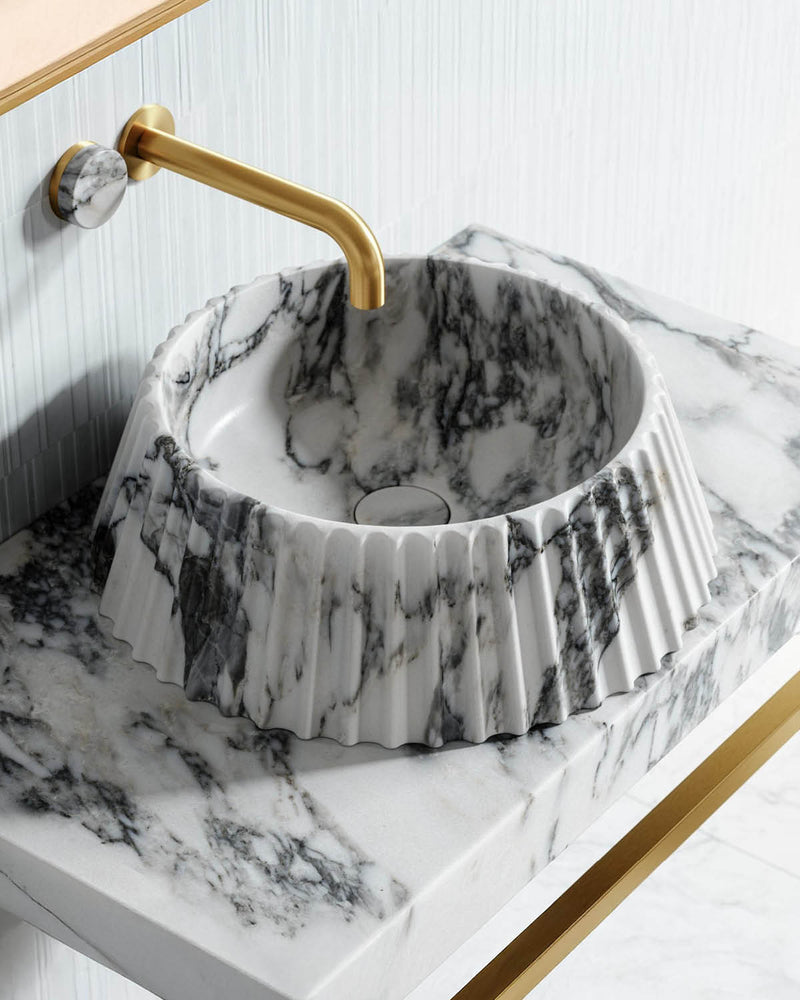An open plan kitchen can transform your home into a spacious, inviting place where cooking, dining, and socialising beautifully combine. By removing traditional barriers, these layouts allow for more natural light, a greater sense of flow, and a connected atmosphere that’s perfect for modern living.
Whether you're planning a full renovation or simply seeking smart upgrades, our guide offers practical tips and open plan kitchen ideas to inspire your design journey. From effective space zoning and luxury decor choices, to lighting solutions and general layout tips - we cover everything you need to create a functional and beautiful open plan space.
What is an open plan kitchen?
An open plan kitchen is a contemporary design concept, whereby the kitchen flows seamlessly into adjoining living or dining areas without the interruption of walls or partitions. Celebrated for its refined aesthetic and modern appeal, this layout creates a unified, light-filled space that feels both expansive and effortlessly elegant. Unlike traditional closed kitchens, which isolate cooking areas from the rest of the home, open plan kitchens foster a more inclusive, social atmosphere - perfect for entertaining, family gatherings, or simply enjoying day-to-day life.
An open plan layout enhances visual continuity, often featuring statement islands, streamlined cabinetry, and high-end finishes that mirror the sophistication of the wider living space. By removing physical boundaries, open plan kitchens deliver a sense of architectural freedom and harmony, balancing function with flawless design. Open plan kitchens offer a modern, high-end look that reflects the way we live today.

The benefits of open plan kitchens
Open plan kitchens offer a contemporary aesthetic and practical benefits that make them a standout feature in modern, luxury interiors. One of the most notable advantages is the enhancement of natural light and airflow. Without dividing walls, light can travel freely throughout the space, creating a brighter, more uplifting environment. This openness also gives the illusion of a larger space, making even compact homes feel more expansive and inviting.
Beyond their visual appeal, open plan kitchens serve as a central place for social connection - ideal for entertaining guests, spending time with family, or hosting informal gatherings. The fluid layout allows for seamless movement between zones, blending cooking, dining, and lounging into one harmonious space. This smooth functionality not only elevates day-to-day living but also reflects a more modern, flexible way of life. With a focus on openness, style, and usability, open plan kitchens truly embody the future of thoughtful, luxury design.
How to divide an open plan kitchen
Dividing an open plan kitchen into functional zones is key to achieving a cohesive and balanced layout. While the beauty of open plan living lies in its spacious flow, clearly defined areas for cooking, dining, and relaxing ensure the space remains practical and well-organised. Thoughtful zoning enhances usability without compromising on style, helping each area serve its purpose while contributing to a harmonious overall design.
There are several elegant ways to create these distinctions. A kitchen island or breakfast bar can naturally separate the cooking area from the living space, doubling as a sociable spot for casual dining or entertaining. Statement lighting, such as pendant lights over a dining table or island, visually anchors specific zones. Flooring changes, like switching from stone in the kitchen to wood in the living area, subtly divide the space without the need for walls. Rugs, open shelving, and furniture placement are quick additions that can help establish structure while maintaining an airy, luxurious feel.
Introduce a kitchen island
A kitchen island is a striking yet practical addition that instantly defines the cooking zone within an open plan layout. Acting as a multifunctional centrepiece, it offers additional workspace, integrated storage, and a casual dining area - all while creating a natural boundary between the kitchen and the surrounding living space.
Visually, it anchors the room and adds structure without interrupting the natural flow, making it ideal for both everyday use and entertaining. Whether finished in stone, marble, or contrasting cabinetry, a well-designed island elevates the entire scheme and enhances the sense of purpose within a luxurious open plan kitchen.

Place furniture strategically
Strategic furniture placement is essential for defining distinct areas within an open plan layout - particularly in functional spaces like the kitchen. Larger pieces like dining tables and sofas can act as subtle visual dividers, creating clear physical boundaries between cooking, dining, and lounging zones. In compact spaces, this not only maximises functionality but maintains a sense of flow. Positioning accessories such as coffee tables, rugs, and statement chairs helps to ground each area, while soft furnishings introduce comfort and cohesion. Carefully chosen and placed, these elements bring order, balance, and character to even the smallest open plan kitchen designs.

Differentiate Flooring
Using varied flooring types is a clever way to define zones within open plan spaces, making it a must-consider among open plan kitchen ideas. Differentiating areas with distinct floor tiles or materials creates subtle visual boundaries without disrupting the overall flow of your space.
For kitchens, durable and easy-to-clean options like porcelain or marble tiles work best, offering practicality alongside style. Living and dining areas benefit from warmer textures such as wood, which adds comfort and sophistication. Patterns like herringbone or chevron can also add character while guiding the eye through each zone, enhancing both function and aesthetic.

Rethink Lighting
Lighting plays a crucial role in defining and enhancing open plan kitchens, ensuring each zone feels distinct yet connected. Maximising natural light is the first step - using large windows and reflective surfaces to flood the space with brightness. For practical task lighting, pendant lights or spotlights over the kitchen island provide focused illumination and style.
In contrast, the living area benefits from softer, warmer ambient lighting such as floor lamps or wall sconces, creating a cosy atmosphere. Thoughtful layering of light fixtures not only highlights functional zones but also adds depth and elegance, perfectly balancing practicality with sophisticated design.

Redesign Walls
Redesigning walls is a powerful way to define zones and add personality within an open plan kitchen. Using varied materials - like textured wood panels, sleek tiles, or painted accent walls - creates visual interest and subtly draws the eye to specific areas. Bold wallpaper or a feature wall can add depth and character, making dining or living zones stand out without interrupting design flow. Accessories such as curated wall art, stylish bookshelves, and statement clocks not only enhance the decor but also reinforce each zone’s identity.

Lay An Area Rug
Area rugs are an essential tool in open plan kitchen and living room ideas - allowing you to create clear, defined zones without disrupting your cohesive aesthetic. Placing a rug under the seating or dining area visually separates these leisure-focused spaces from the kitchen, adding both warmth and texture. Rugs soften hard flooring surfaces, making living zones feel more inviting and comfortable, while also helping to absorb sound - reducing noise in busy open plan homes. Choosing the right size, pattern, and material ensures the rug complements your overall design while grounding the furniture arrangement and enhancing the room’s layered, sophisticated feel.

What To Consider When Designing An Open Plan Kitchen
When designing an open plan kitchen, several key factors should guide your decisions to create a space that’s both beautiful and functional. Start by considering your lifestyle, for example, how you use your kitchen, entertain, and live daily so that you can tailor open plan kitchen ideas to your practical needs. Reflect on your design preferences to ensure the kitchen complements the adjoining living and dining areas, maintaining a harmonious aesthetic throughout.
Functionality is equally important; the relationship between zones should promote smooth flow and accessibility, avoiding cluttered or awkward transitions. Storage solutions are crucial in open plan layouts, where clutter can quickly disrupt the spacious feel. Incorporating multifunctional furniture, such as islands with built-in storage or seating with hidden compartments, maximises space efficiency while enhancing style.
Elevate your open plan kitchen with Lusso
Enhance your home’s atmosphere by embracing sophisticated open plan kitchen ideas that blend style and functionality. We’ve explored how open plan kitchens create inviting, social spaces by removing barriers and promoting seamless flow. Their practical benefits include enhanced natural light, improved airflow, and versatile zoning options, all balanced with a luxurious and modern aesthetic.
When designing your space, it’s essential to consider your lifestyle, storage needs, and the relationship between cooking, dining, and living areas for a harmonious flow. Lusso’s collection of kitchen sinks, taps, tiles and homeware offers the perfect finishing touches to transform your open plan kitchen into a statement of elegance and comfort.




