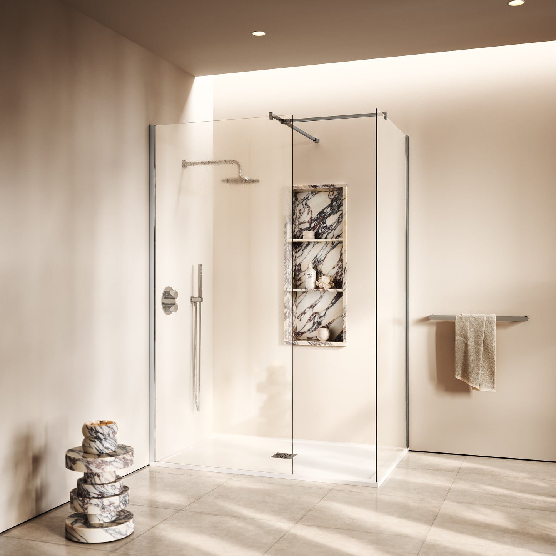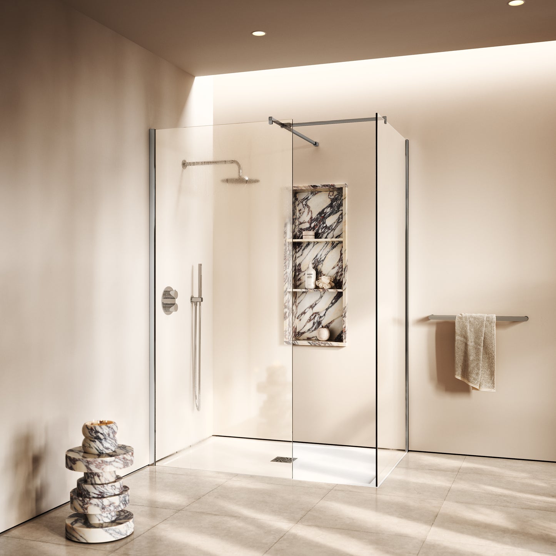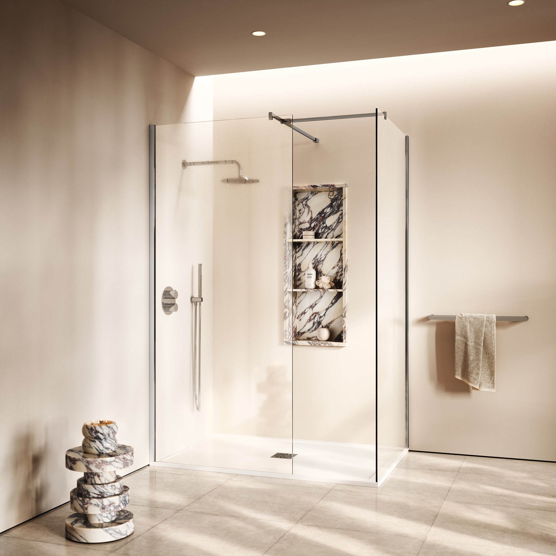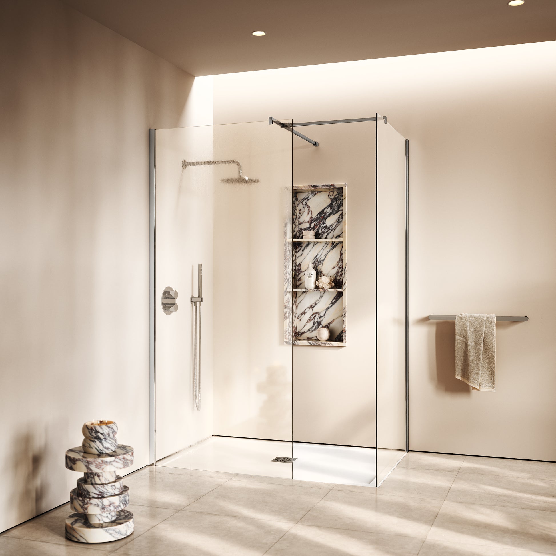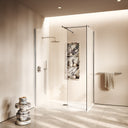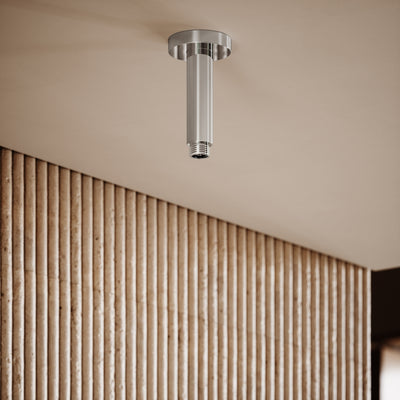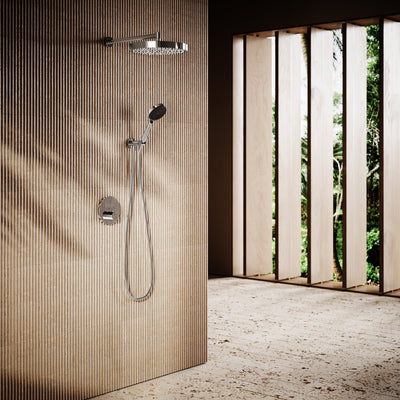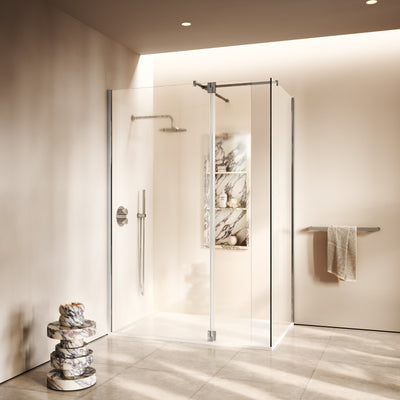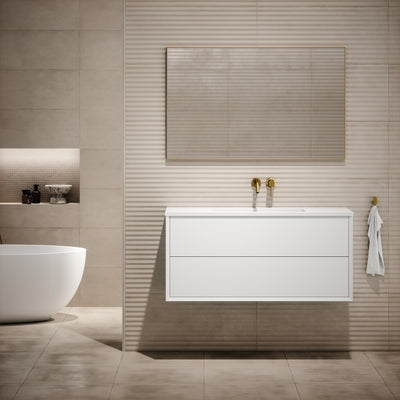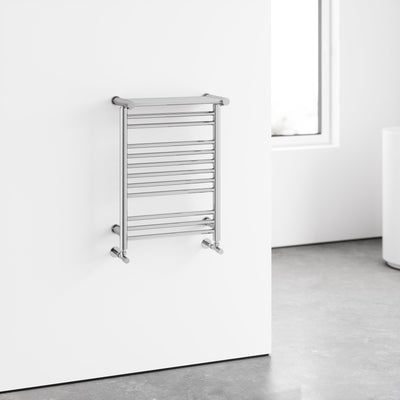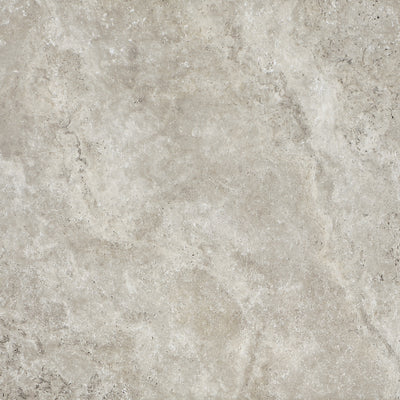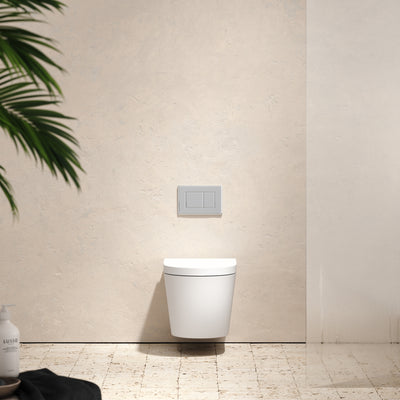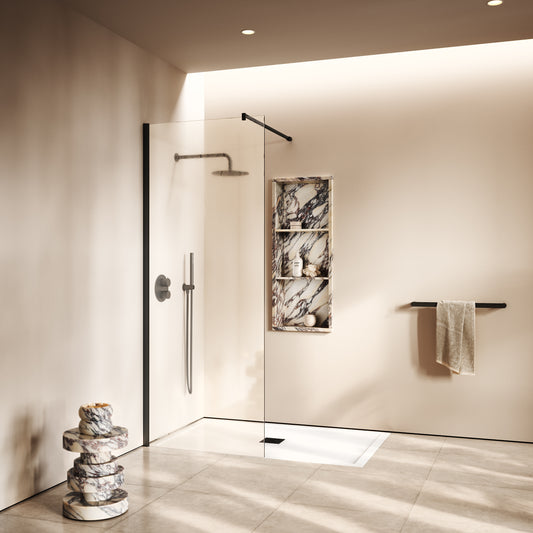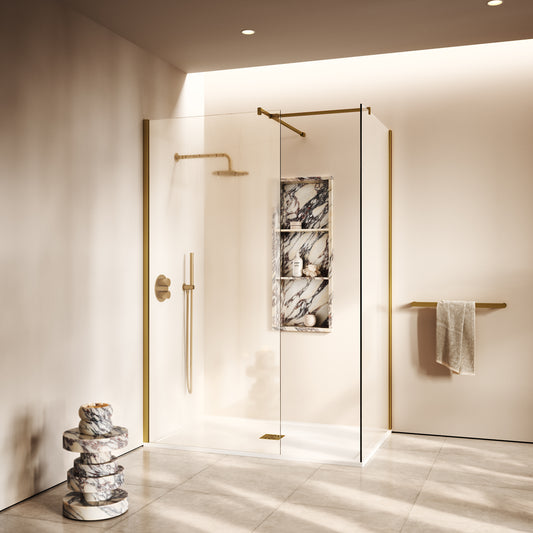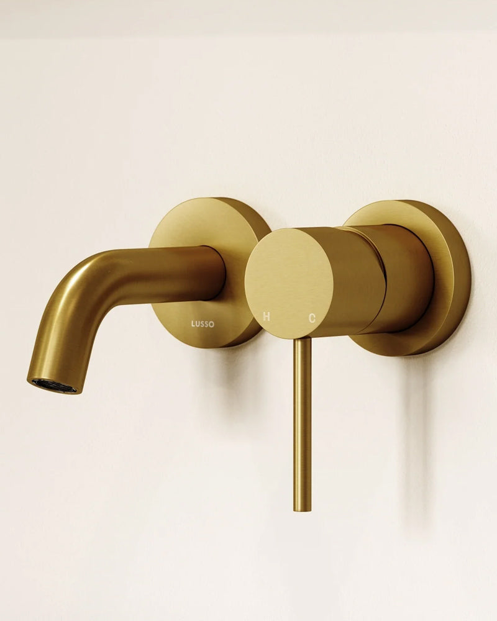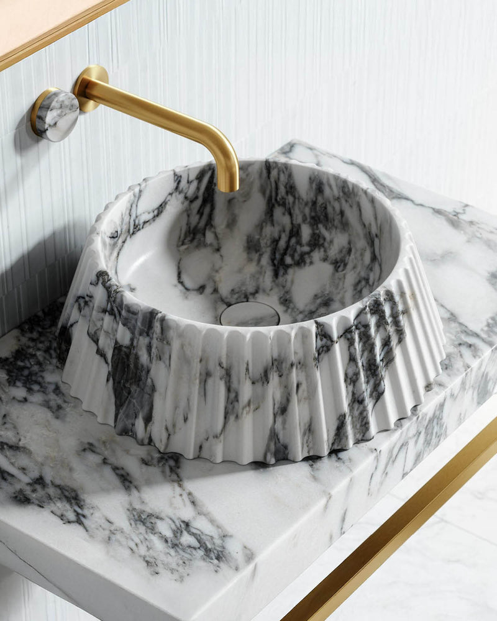Complete the look
Description
Achieve the home spa aesthetic with our luxury walk-in shower enclosures. The Modular style mirrors a minimal, contemporary theme that's defined by its sleek lines and chrome accents.
The Modular Complete Walk in Shower Enclosure has been crafted to the highest of standards and includes 10 mm toughened clear glass panels, a fast flow waste kit, a stone resin shower tray and all the fixings needed to safely and securely install the enclosure.
Available in an array of sizes, from 1000 x 800 mm to 1700 x 900 mm, each with 10 mm toughened glass the enclosure is suitable for all spaces whether it's a smaller ensuite or a large master suite. Complete the look with our chrome taps, showers and accessories from the Lusso range. The enclosure, as a testament to its luxury qualities, comes with a lifetime guarantee.
For exclusive terms on your order call sales on 020 3370 4057 or email sales@lusso.com.
Specification
Shipping & Returns
Downloads
- Modular Kit B 1000 x 800 Technical Drawing PDF
- Modular Kit B 1000 x 900 Technical Drawing PDF
- Modular Kit B 1100 x 800 Technical Drawing PDF
- Modular Kit B 1100 x 900 Technical Drawing PDF
- Modular Kit B 1200 X 800 Technical Drawing PDF
- Modular Kit B 1200 x 900 Technical Drawing PDF
- Modular Kit B 1400 x 800 Technical Drawing PDF
- Modular Kit B 1400 x 900 Technical Drawing PDF
- Modular Kit B 1500 x 800 Technical Drawing PDF
- Modular Kit B 1500 x 900 Technical Drawing PDF
- Modular Kit B 1600 x 800 Technical Drawing PDF
- Modular Kit B 1600 x 900 Technical Drawing PDF
- Modular Kit B 1700 x 800 Technical Drawing PDF
- Modular Kit B 1700 x 900 Technical Drawing PDF
- Modular Kit B 1000 x 800 Technical Drawing DWG
- Modular Kit B 1000 x 900 Technical Drawing DWG
- Modular Kit B 1100 x 800 Technical Drawing DWG
- Modular Kit B 1100 x 900 Technical Drawing DWG
- Modular Kit B 1200 x 800 Technical Drawing DWG
- Modular Kit B 1200 x 900 Technical Drawing DWG
- Modular Kit B 1400 x 800 Technical Drawing DWG
- Modular Kit B 1400 x 900 Technical Drawing DWG
- Modular Kit B 1500 x 800 Technical Drawing DWG
- Modular Kit B 1500 x 900 Technical Drawing DWG
- Modular Kit B 1600 x 800 Technical Drawing DWG
- Modular Kit B 1600 x 900 Technical Drawing DWG
- Modular Kit B 1700 x 800 Technical Drawing DWG
- Modular Kit B 1700 x 900 Technical Drawing DWG
- Modern Shower Tray Installation Instructions
- Cleaning & Care
- Brassware Cleaning and Care
- Stone Guarantee
Order a Sample

Chrome Brassware Sample
