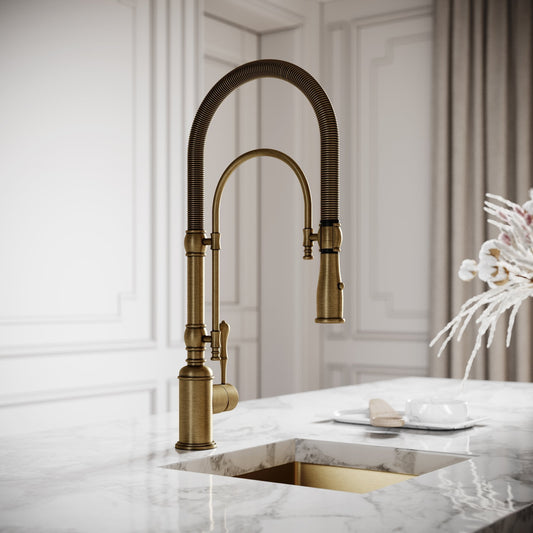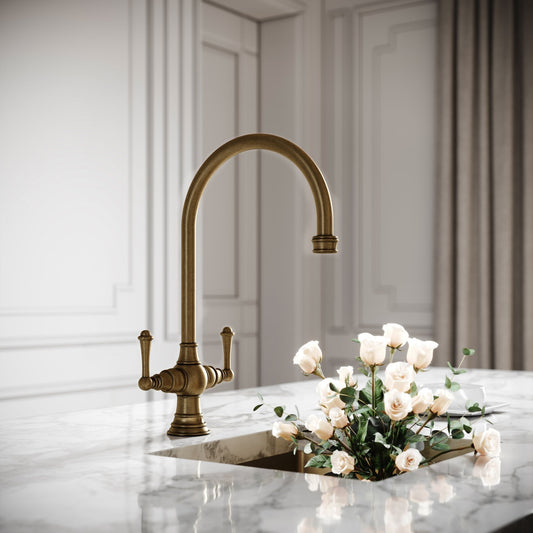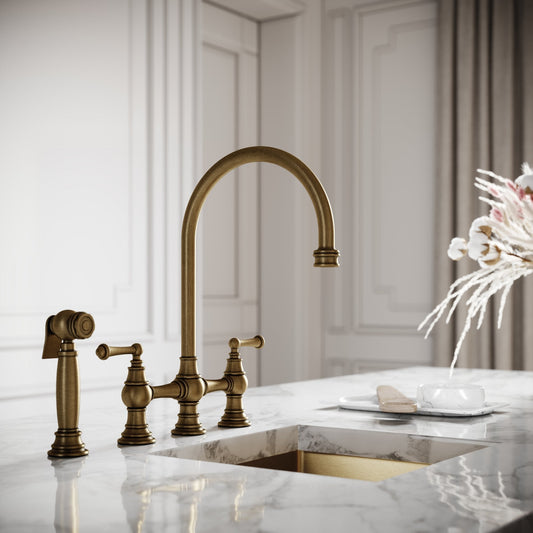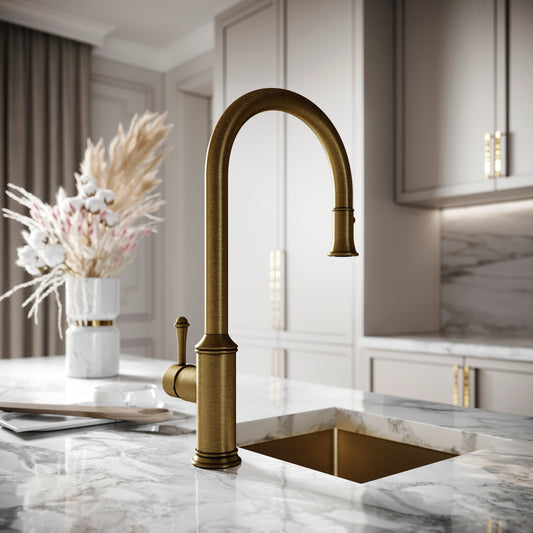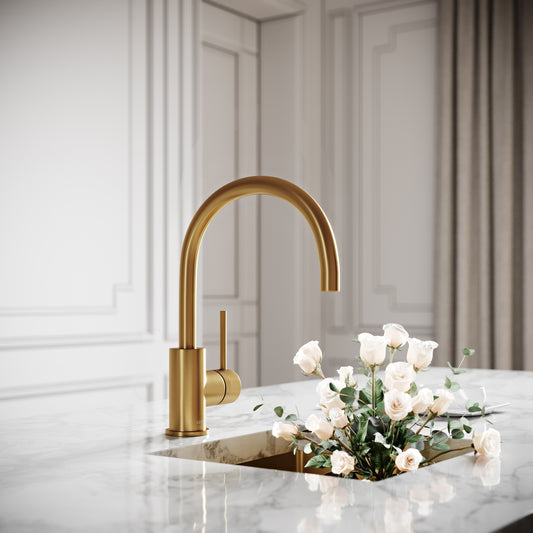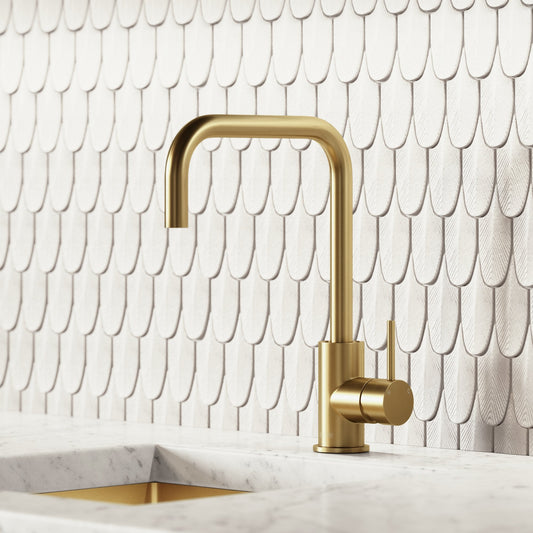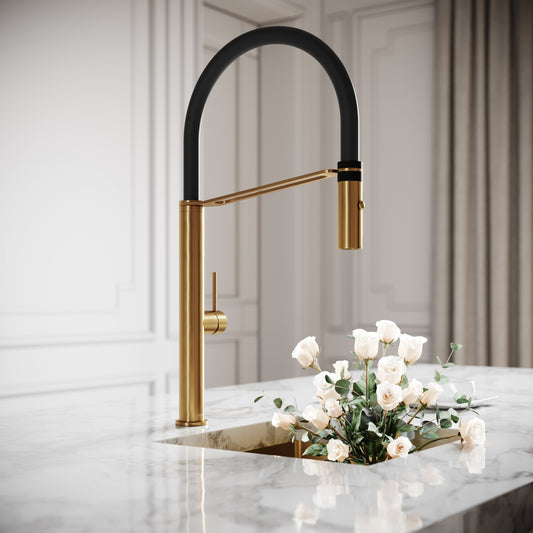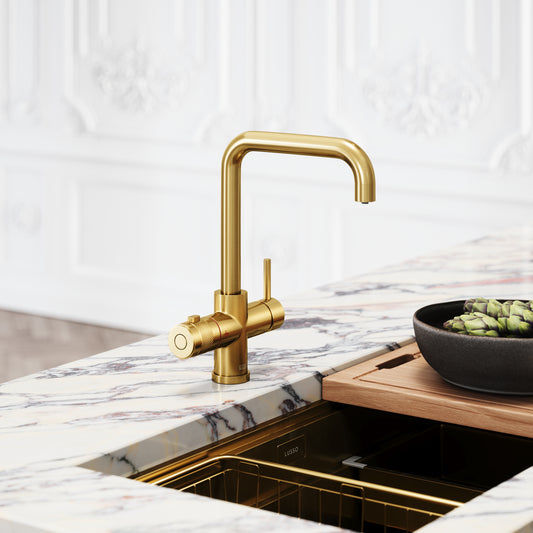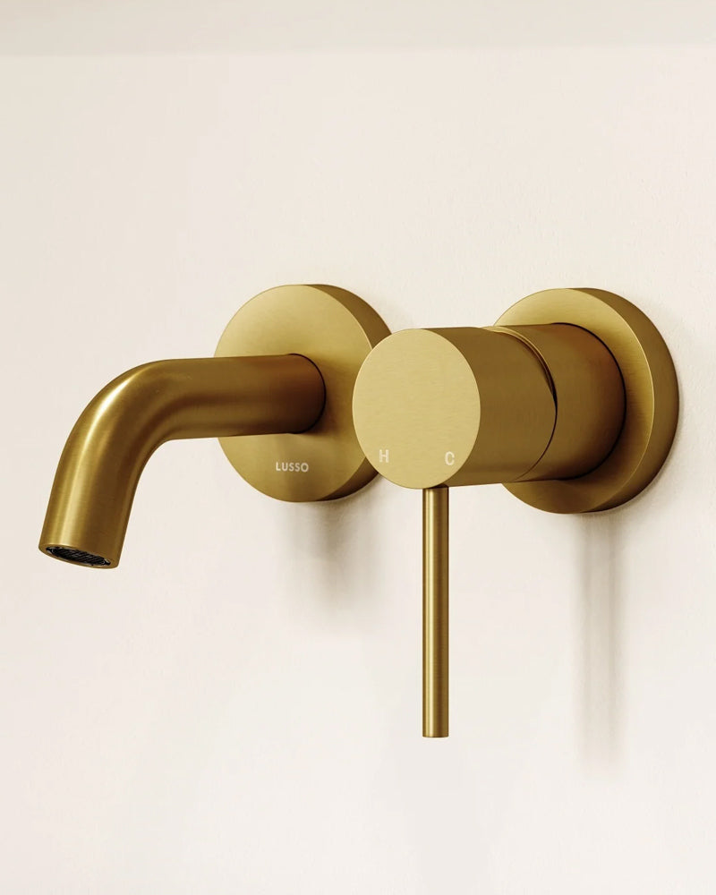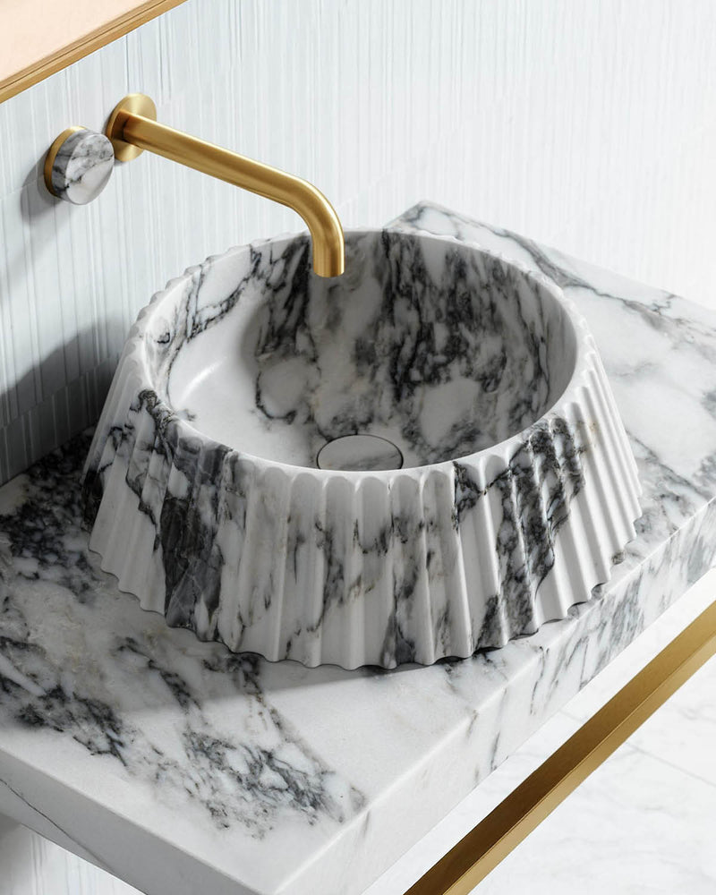Kitchen remodelling can be an overwhelming process with many factors to consider, including cost, interior aesthetic, size of the space you are working with and the purpose of your kitchen. Often, homeowners want to refresh their kitchen by adding more smart appliances, updating it with current interior trends, making it more functional or adding value to the property for resale. Lusso’s extensive guide will help you to plan and design your kitchen remodel.
Planning Your Kitchen Remodel
Before you begin your kitchen remodel, it’s important to plan. This starts by establishing your vision, for example, your design taste and the function of your kitchen. After this, you should consider the budget and timeline to help shape the cost and time of your kitchen remodel.
Establishing Your Vision
For a successful kitchen remodel, it’s essential to create a clear vision and plan before you begin. Before choosing materials or layouts, take time to define why you’re remodelling. Think about whether you’re aiming to improve functionality, update an outdated space, or express your personal style. Identifying the primary reasons will guide every decision that follows. Blend design aspirations with practical needs by considering how you use your kitchen daily.
Your personal taste should influence the overall look and ambience, whether that’s minimalist, rustic or traditional. Be realistic with your expectations around budget, timeframes and the scale of the transformation. To bring your ideals to life, start by gathering inspiration from magazines, Pinterest boards, and Instagram. A clear vision will serve as your roadmap and keep the remodel aligned with both your lifestyle and goals.

@roseywoodinteriors
Assessing Your Current Kitchen
Once you have created your vision, the next step is to evaluate your current kitchen layout. Consider what you like about your kitchen, what you dislike, and whether there is anything that needs improvement or complete removal. Pain points could include elements such as poor lighting, lack of counter space, awkward layouts or insufficient storage. These insights will help shape a more efficient and enjoyable kitchen.
Accurate measurements are vital when planning how to remodel a kitchen, ensuring new installations fit perfectly. A thorough assessment of your current kitchen creates a solid foundation for smart, strategic design decisions that will have great benefit long-term.

@victorian_reno_project
Creating A Budget
One of the first questions you may have is: How much does a kitchen remodel cost? The answer depends on the size, scope and finishes involved, which is why creating a detailed budget is essential. A clear breakdown ensures you stay on track financially and helps guide decision-making throughout your kitchen remodel.
On average, expect to spend around 30% of your budget on cabinetry, 20% on labour and installation, 15% on appliances, and the rest across worktops, lighting, flooring and finishes. Don’t forget to set aside an extra 15-20% as a contingency fund, as unexpected costs may arise.
When planning your budget, also consider the potential return on investment. A kitchen remodel can significantly boost your home’s value. Knowing how much a renovation costs ensures your project is both financially manageable and worth the spend.

Developing A Timeline
A well-planned timeline is just as important as the budget when tackling a kitchen renovation. If you’re wondering how long does a kitchen remodel take, the answer depends on how organised and realistic your schedule is from the start. Break your project into clear phases. Starting with demolition and prep, then moving through any structural work, followed by plumbing and electricals, cabinetry, appliance installation and finishing touches.
Each stage relies on the previous one being completed correctly, so understanding the order of operations is key to avoiding delays.
Be prepared for your kitchen to be out of use during construction, as you will need to set up a temporary food prep area or eat out for the duration. Establish regular check-ins and clear communication with your contractor to stay updated on progress and any potential changes to the schedule. Creating a solid timeline helps you stay in control.

How To Design A Kitchen
Once you have completed your planning, it’s time to begin designing your kitchen. There are many elements to consider, including choosing a layout, creating zones, selecting cabinetry and storage, and exploring other things such as flooring, appliances, countertops and lighting. Each detail of your kitchen remodel is just as important to create a luxurious space and make your vision come to life.
Choosing A Layout
Depending on what you want to achieve from your kitchen remodel, will depend on which layout works best. An L-shape kitchen creates an open plan and airy feeling, whereas featuring a kitchen island in the centre of a kitchen creates more storage space, which can also help maximise your environment.
When designing a kitchen, keep the sink, hob and fridge in mind to ensure ease of movement and efficiency. Ideally, these should form a triangle, with each area being easily accessible to the others. This layout reduces unnecessary movement and enhances a small space. An option could be to break your kitchen into key work zones, allowing your space to be more organised and efficient to use. Keep the kitchen sink and hob close together so you can easily move between tasks, and the fridge should be within easy reach of the prep area.

Creating Zones
Prioritise multifunctional items such as boiling water taps, pot fillers, and workstation kitchen sinks. Keep only the essential items on your countertops and store other appliances out of sight to create more usable space.
A fridge and pantry could be positioned near the entryway so it’s accessible for groceries, and you could create a cooking zone with nearby space for home items. Your dishes and cutlery will also need storage space, create a cleaning zone for this area and incorporate appliances such as a workstation kitchen sink. Other areas to consider include coffee and baking stations, which allow you to enjoy your kitchen fully.

Selecting Cabinetry and Storage
When thinking about how to design a kitchen remodel, cabinets are one of the most important aspects. Not only do they take up a significant amount of visual space, but they also define the functionality of your kitchen. Begin by exploring cabinet door styles and materials that reflect your chosen aesthetic. A luxury finish can be achieved with wood, polish or textured matte surfaces.
Consider integrated storage solutions like drawer dividers, pull-out spice racks and tall pantry-style cabinets. These additions help maximise your space.
Premium hardware combines beauty with everyday functionality. Kitchen cabinet handles can elevate the overall design, adding the finishing touches with opulence, character and texture.

Choosing A Countertop
Natural textures are often used for kitchen countertops, especially when paired with light colours to prevent the space from feeling too heavy. Wood is a popular choice and is usually incorporated through countertops to add warmth and texture. Stone and marble are long-lasting materials that will increase the value of your property and will last a lifetime in your kitchen due to the outstanding durability of each.
When deciding how to design a kitchen remodel with a luxury finish, look closely at the finest details. Features like waterfall edges, where the material flows seamlessly down the sides of an island, or mitered edges for a thick, sculptural look, can create a striking focal point. For a truly bespoke touch, bookmatching adds visual drama.
To bring depth and interest to your kitchen, consider mixing countertop materials. Using a statement stone or bold marble for the island and a more subtle material for the perimeter creates a balance and contrast.

Flooring Options
When planning how to design a kitchen remodel, it’s important to choose materials that balance luxury with durability. Wood brings natural warmth and timeless appeal, while natural stone, such as limestone or marble, offers a high-end look with unique character. For a more contemporary and practical option, luxury tiled flooring such as large porcelain tiles delivers both style and resilience.
As kitchens are high-traffic with moisture-prone areas, your flooring should be water-resistant and easy to maintain. For added comfort, underfloor heating can be installed beneath most flooring types.
Finally, consider how your kitchen flooring will transition into adjacent rooms. A smooth, cohesive flow between spaces creates a seamless and sophisticated feel throughout the home.

Lighting Design Strategy
Aim for a layered lighting strategy that includes ambient, task and accent lighting. Ambient lighting, such as ceiling-mounted fixtures or recessed lights, provides illumination. Task lighting focuses on work areas like countertops, sinks and cooking zones, often delivered through under-cabinet or in-cabinet lighting. Accent lighting adds depth and drama, perfect for highlighting architectural features.
Statement pendant lights above an island or dining area can act as striking focal points, adding personality and style. It’s also essential to think about practicality — plan switch and socket placement to ensure easy access and control, especially for layered lighting zones.
We also recommend taking natural light into account when positioning fixtures. As this can make your kitchen appear bigger while enhancing the ambience, day and night.

@victorian_reno_project
Selecting and Integrating Appliances
Appliances are at the heart of a functional kitchen, so selecting the right ones is an essential element of how to design a kitchen remodel. Start by deciding between built-in and freestanding options. Built-in and wall mounted appliances offer a sleek, modern finish and can be seamlessly integrated with cabinets for a cohesive look. Whereas freestanding designs provide flexibility and are often easier to replace.
For a luxury upgrade, explore speciality appliances like steam ovens, warming drawers or a wine refrigerator. Don’t overlook essentials such as kitchen radiators, which can be selected in contemporary or traditional styles to complement your aesthetic.
Smart appliances are also worth considering, offering features like a remote control, energy usage monitoring, and integration with home automation systems. Prioritise energy-efficient models to reduce long-term costs and environmental impact.

Plumbing Fixtures and Sinks
Fixtures play an important role in both the functionality and style of your kitchen. As part of your kitchen remodel, invest in kitchen sinks and taps crafted from premium materials and enhanced by luxury finishes. From brushed gold and aged bronze to matte black and chrome, these finishes will add a touch of opulence and character to your space.
Begin by selecting the correct sink for your lifestyle. Lusso’s collection has an array of sizes and styles, such as single bowl sinks or double bowl sinks that are ideal for large kitchens and multitasking. Workstation sinks include a chopping board, colander, soaker and rack to create a seamless transition between your sink and countertop.
Coordinate your sink finishes and materials with your kitchen tap and countertops. For added functionality, consider smart additions such as instant boiling water taps, pull-out taps and filtered water systems. These subtle upgrades not only improve everyday efficiency but also elevate the kitchen’s sense of modern luxury.

Are There Building Regulations to Consider in Kitchen Remodels?
When remodelling a kitchen, it’s important to understand which changes fall under building regulations. Minor upgrades — such as replacing cabinetry, worktops, or fittings — don’t usually require approval. However, more significant works might. You’ll need to comply with regulations if your remodel involves altering drainage, undertaking major electrical work, or installing a whole new kitchen. These rules are in place to ensure your home remains safe and functional, particularly where plumbing and electrics are concerned.
Before starting any major renovation, it’s a good idea to contact your local authority. They can confirm whether approval is needed for your plans and guide you through the process. Staying compliant not only protects you and your kitchen but can also help avoid costly issues down the line.
How much do kitchen remodels cost
If you’re wondering how much does a kitchen a remodel cost, this will depend largely on the scale of work involved. Small upgrades like replacing doors, fixtures or repainting can start from around £5,000, while full kitchen renovations that involve new layouts, electric, and plumbing can exceed £25,000.
Key factors that influence cost include labour, materials and the quality of kitchen units and appliances you choose. Bespoke cabinetry, stone worktops, and smart appliances will naturally increase your budget, while smart design choices can help keep costs to a minimum.
Before starting your project, we recommend getting quotes and factoring in a contingency for unexpected expenses. Planning gives you more control over your budget and a clearer idea of where to spend or save.
How Long Does It Take to Remodel a Kitchen?
One of the most common questions during planning is: How long does a kitchen remodel take? A full kitchen remodel can take anywhere from 4 to 16 weeks, with larger or more complex renovations requiring more time.
A standard timeline typically includes rewiring electrics, moving plumbing, replastering walls and fitting new units and appliances. Each stage must be completed in the correct order to avoid delays.
If your remodel includes a kitchen extension, expect the timeline to extend further. Projects requiring planning permission can take an additional 8 weeks or more, depending on your local authority's approval process.
Factoring in time for design, approvals, and any unexpected snags will help you plan more realistically and keep stress to a minimum during your renovation journey.
Bring Your Dream Kitchen to Life with Lusso
When you begin your kitchen remodel, planning is essential as this helps you to figure out a budget, timeline, purpose and interior style. However, when it comes to designing your kitchen remodel, there are a lot of steps to consider, including appliances, lighting, flooring, finishes and materials. Following this guide will help you stay effortlessly on track and complete your kitchen renovation seamlessly.
Add a touch of luxury to your kitchen with our kitchen collection, including taps, sinks, hardware, radiators and accessories.


